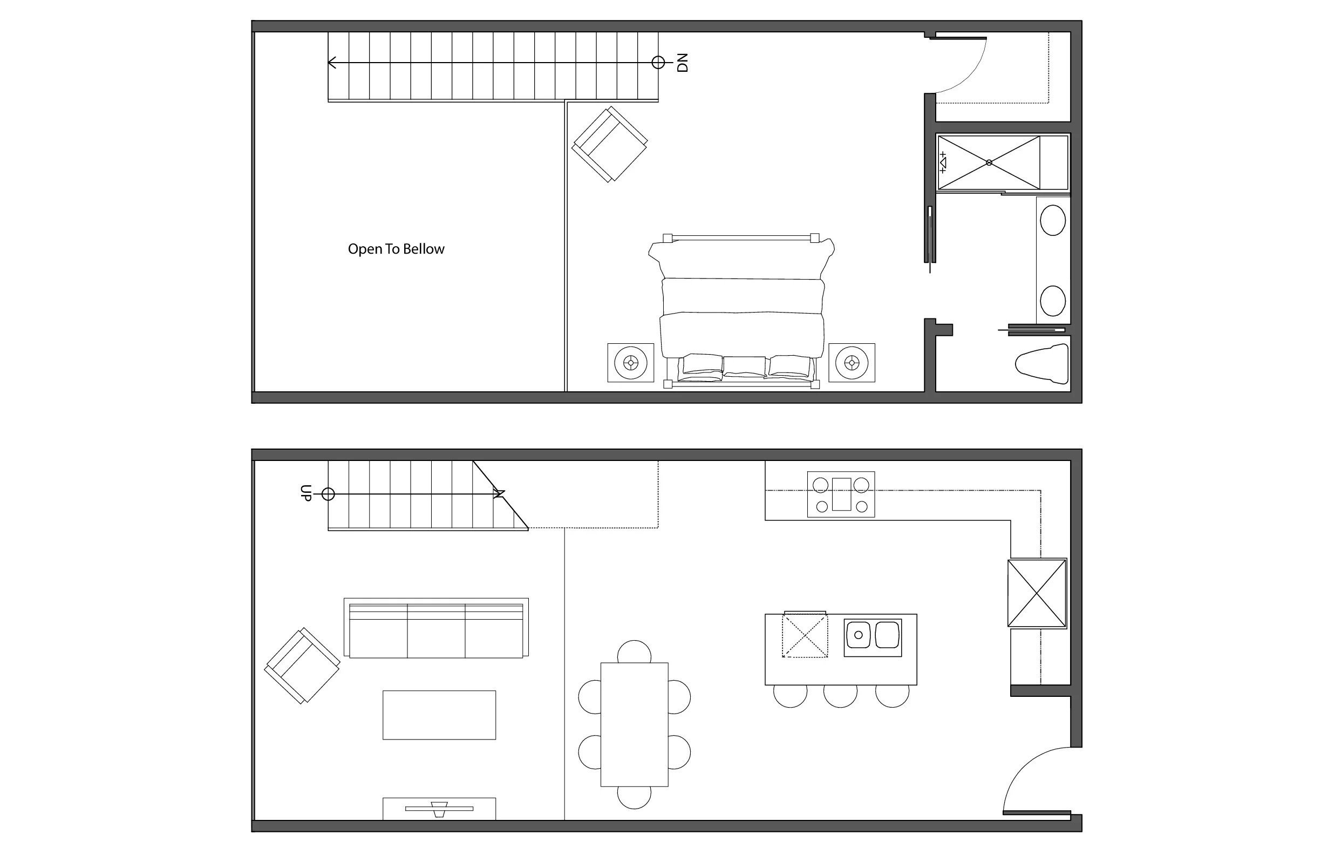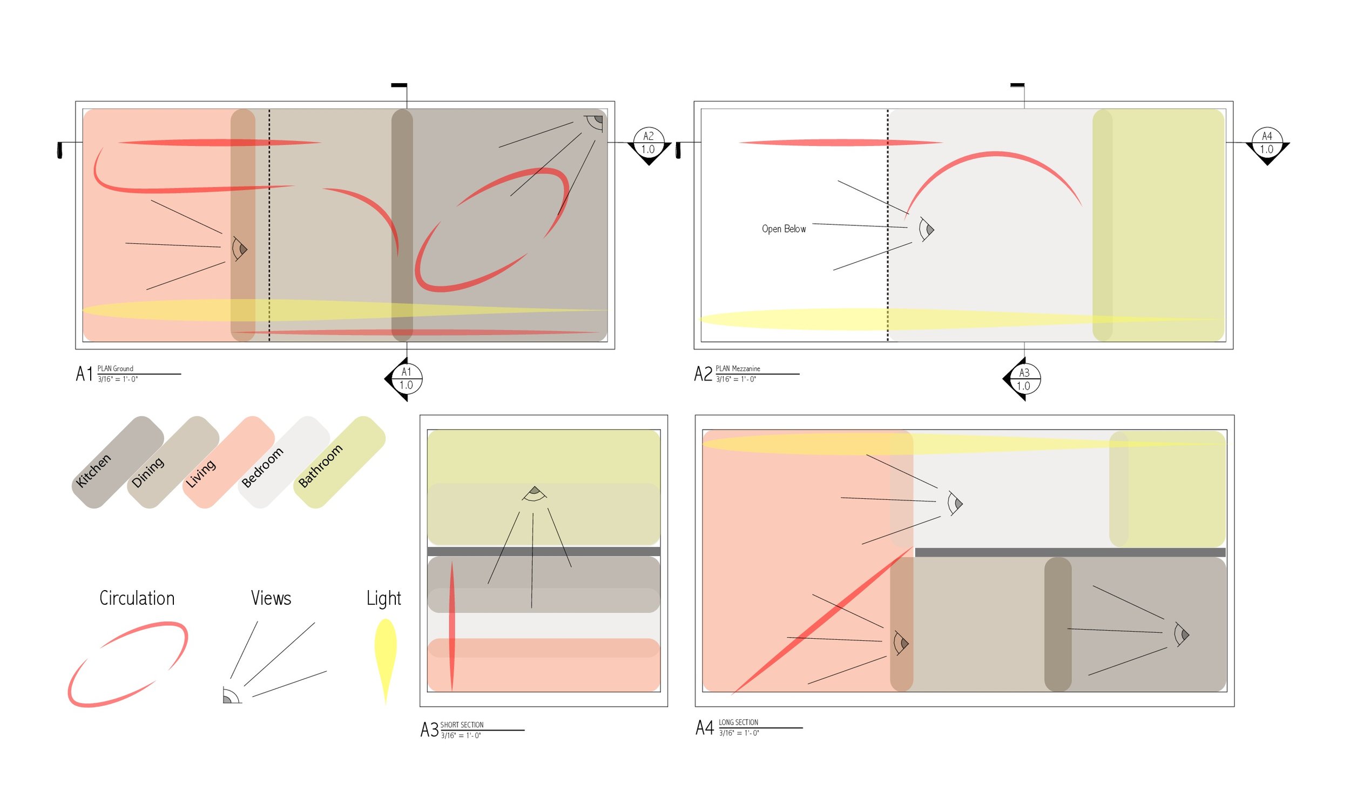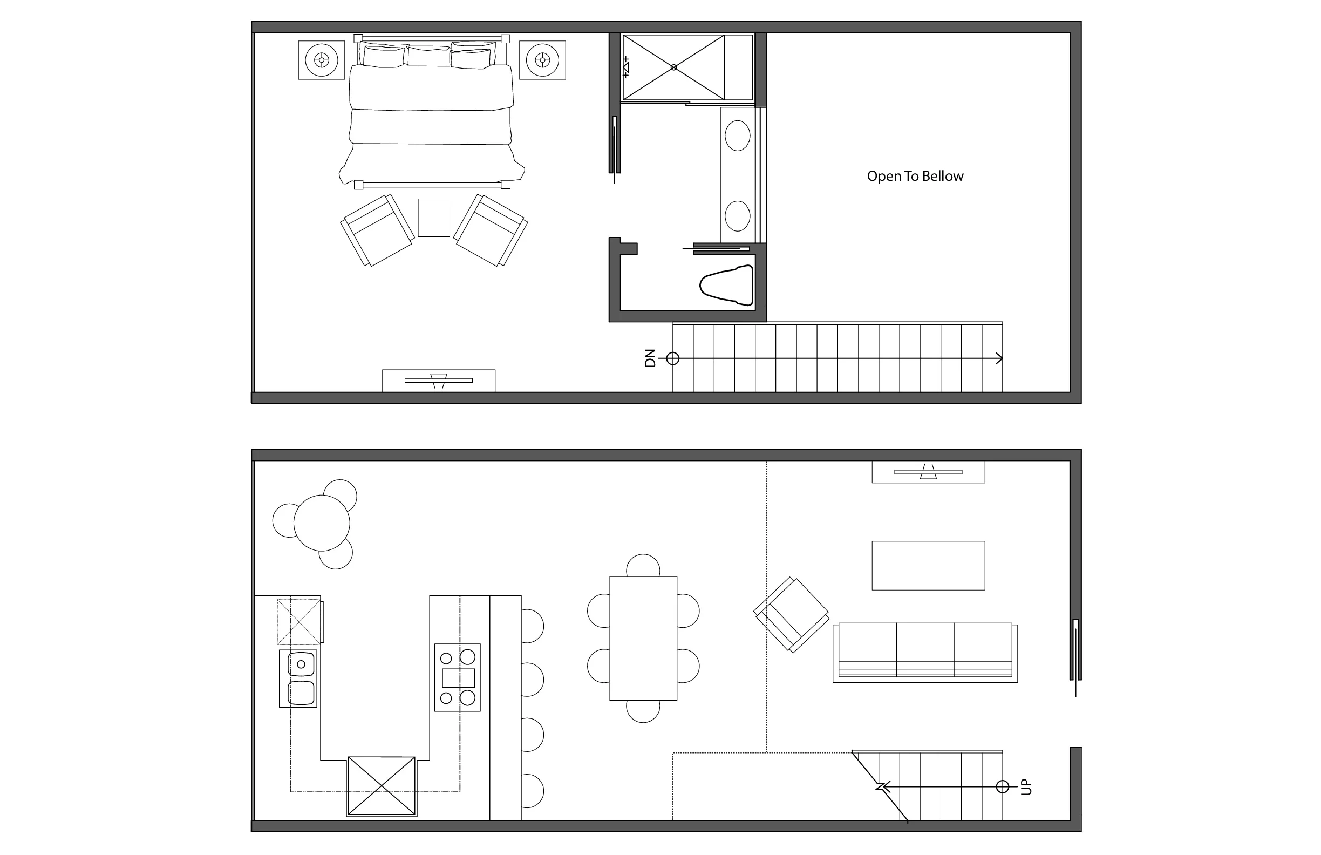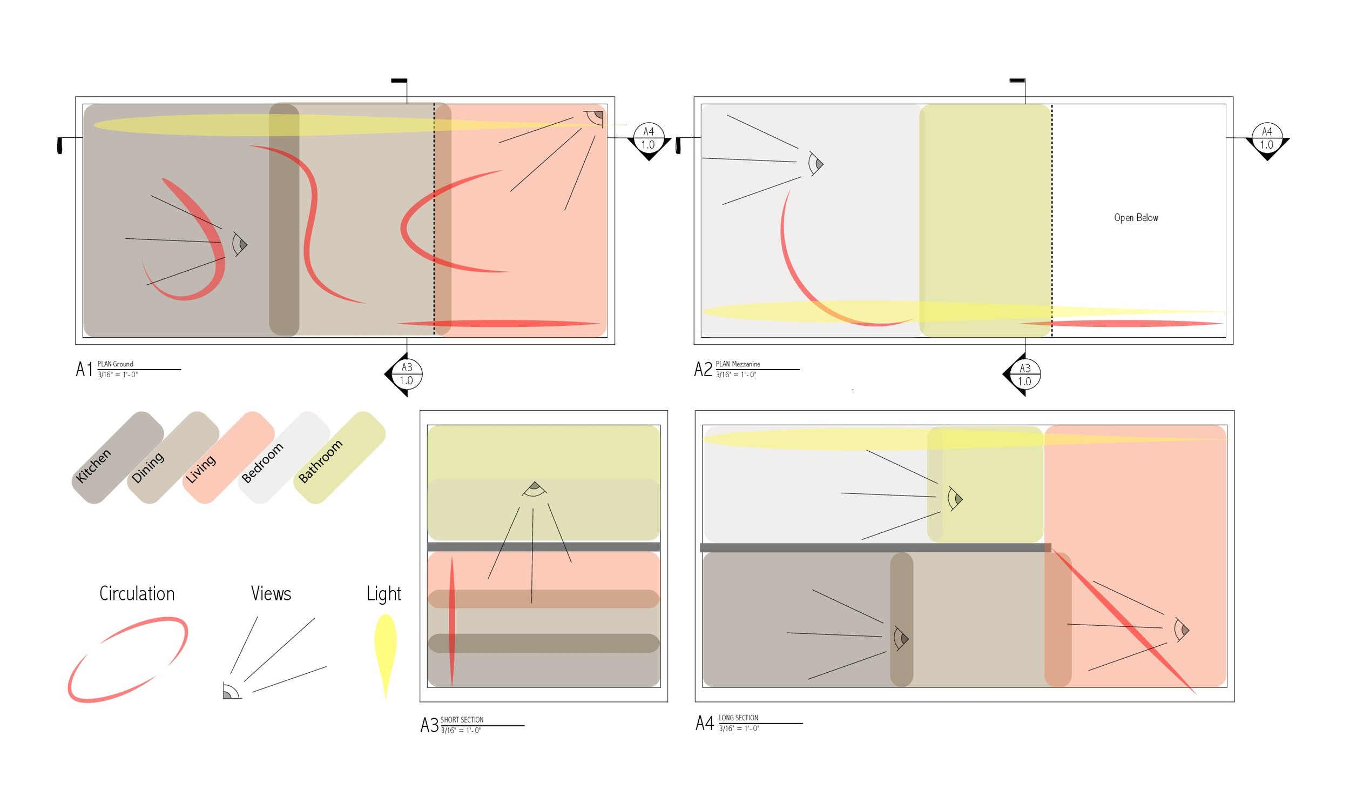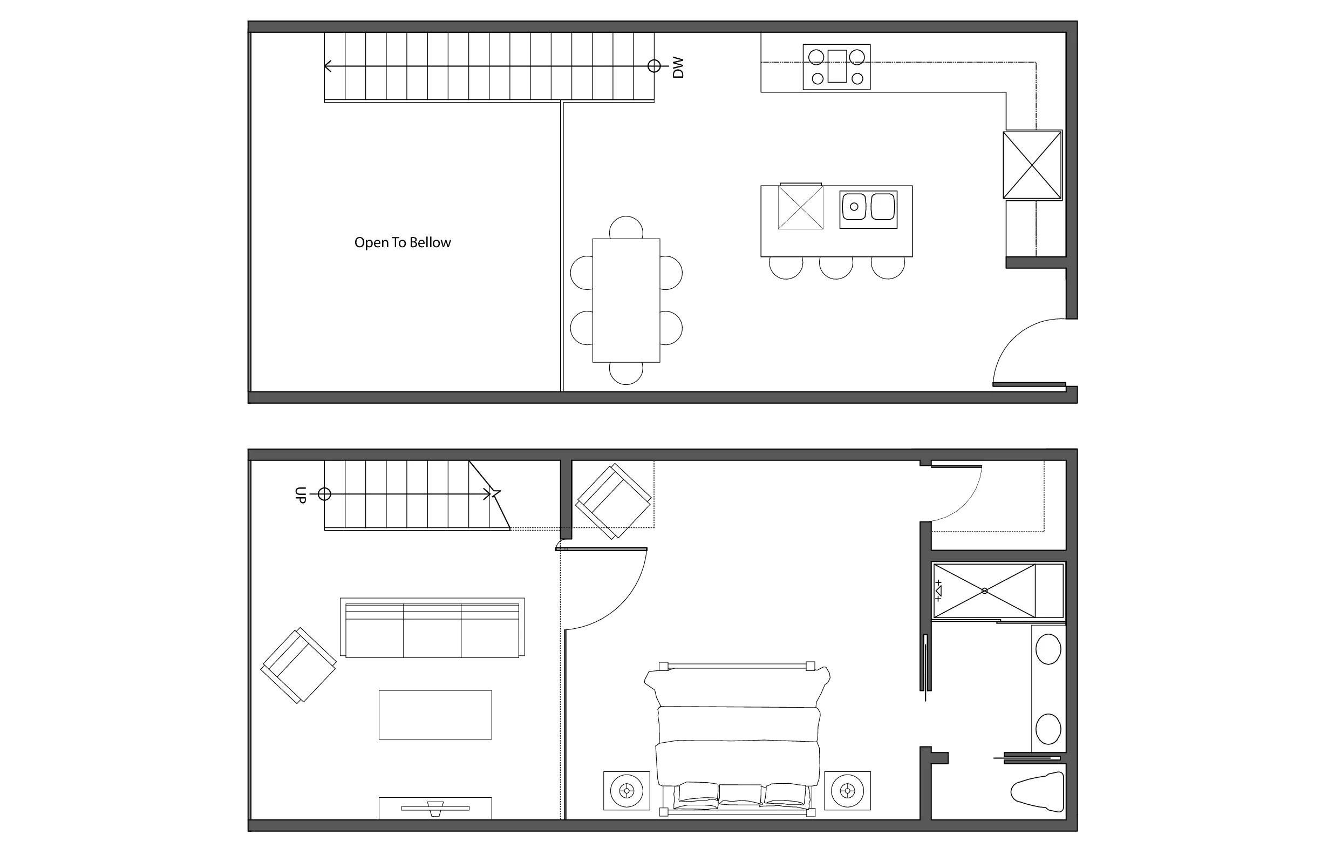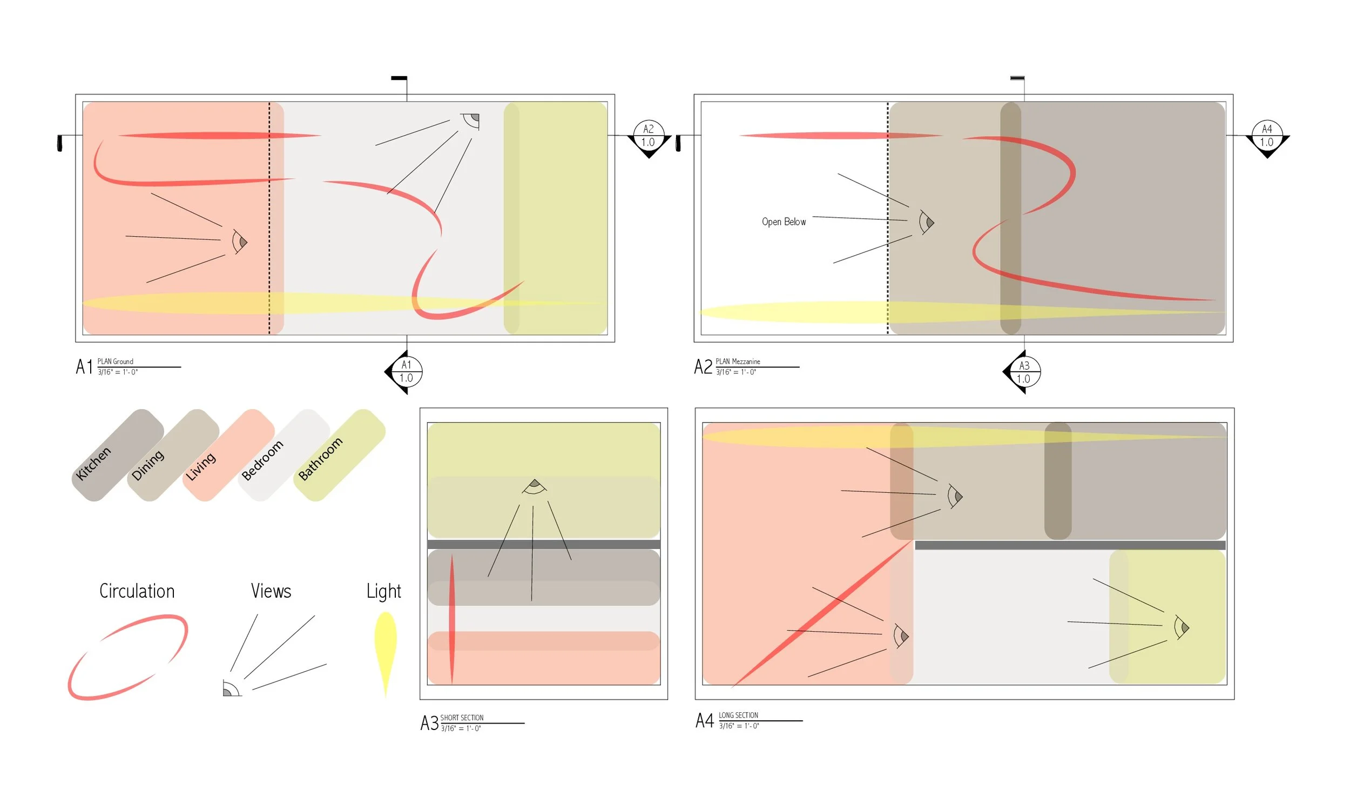Loft's
Below are studies of three distinct loft layouts. Each scheme is arranged and organised differently to uniquely maximise the space. These designs would be located within an existing office tower which would be remodelled for residential.
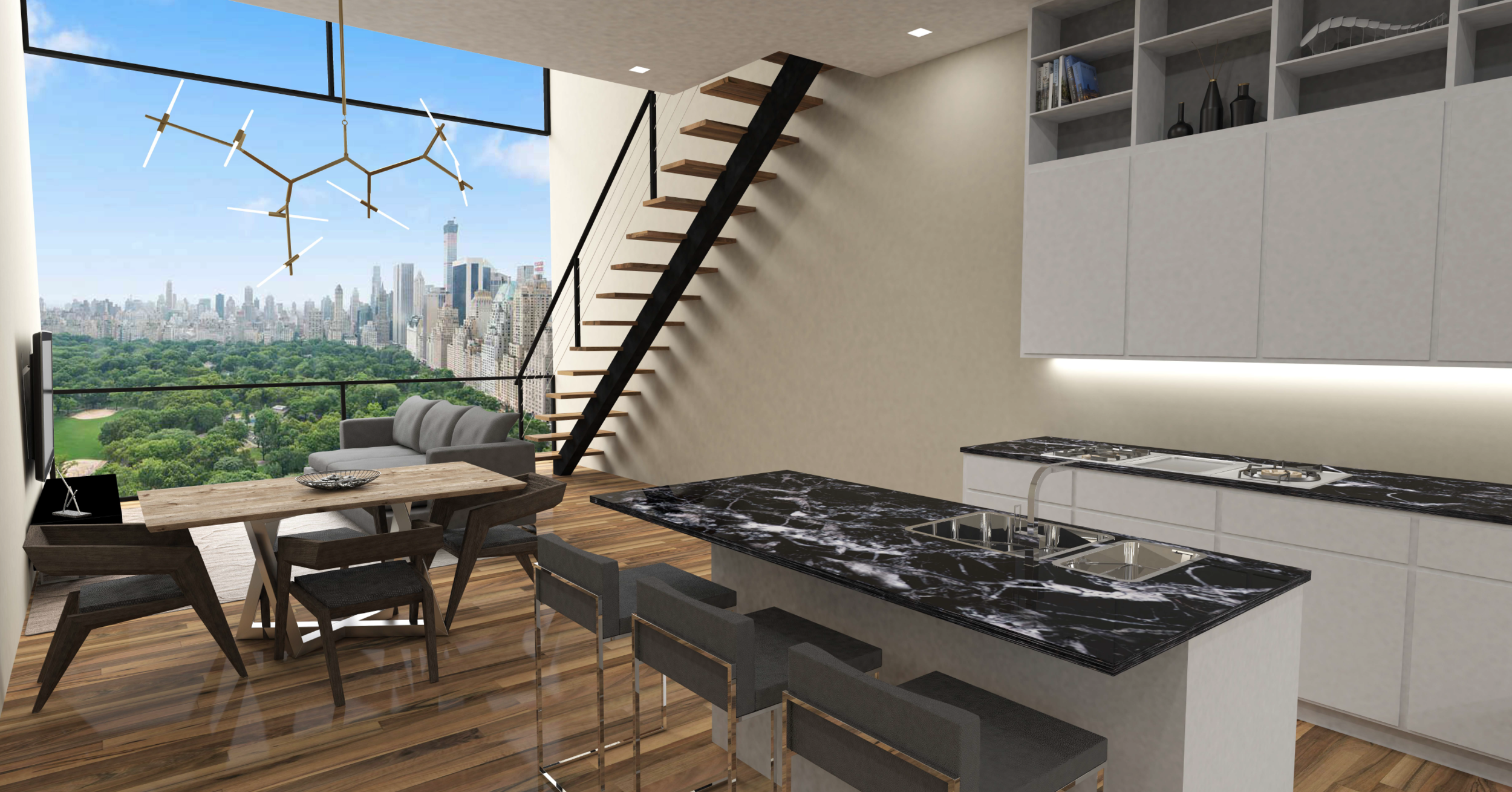
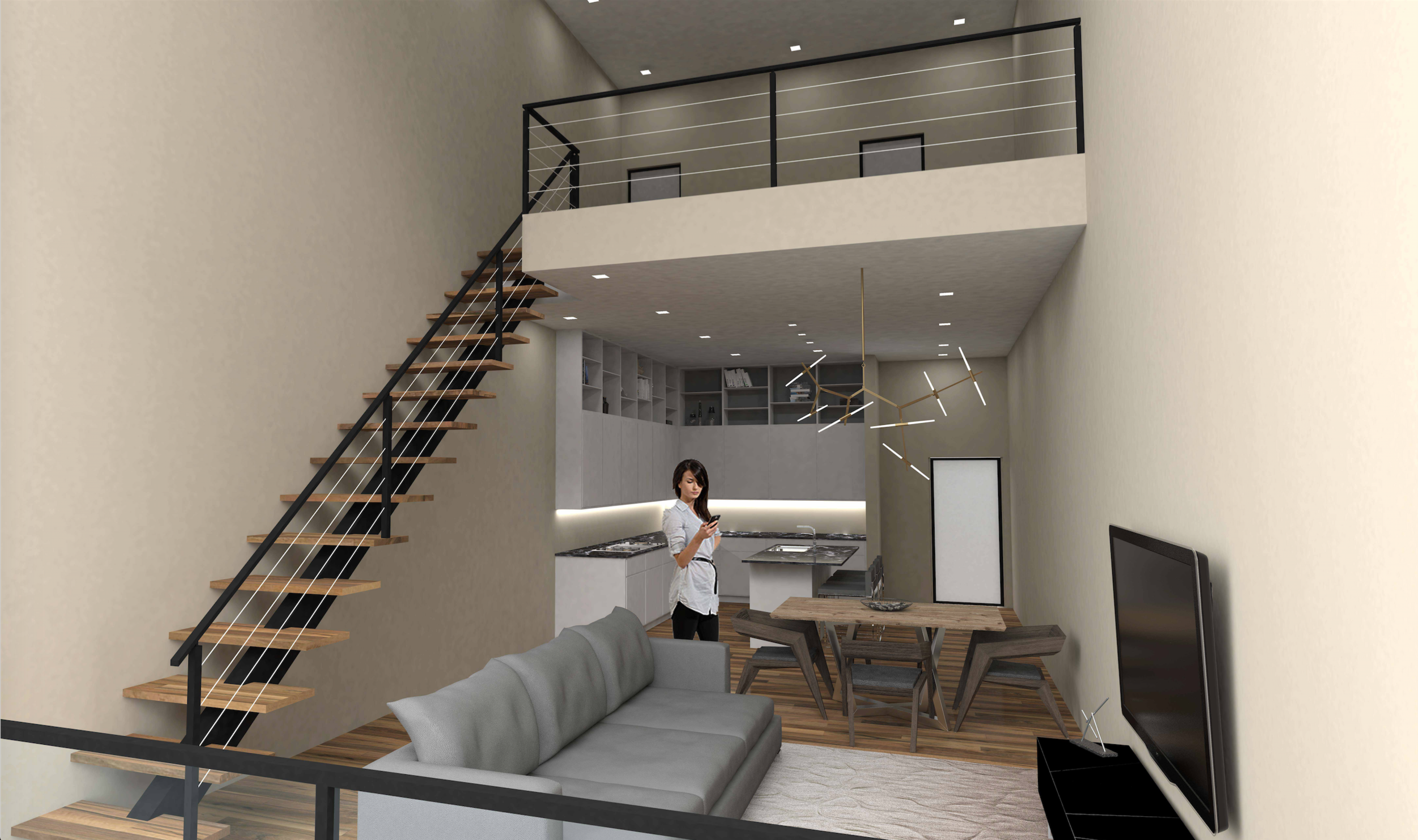
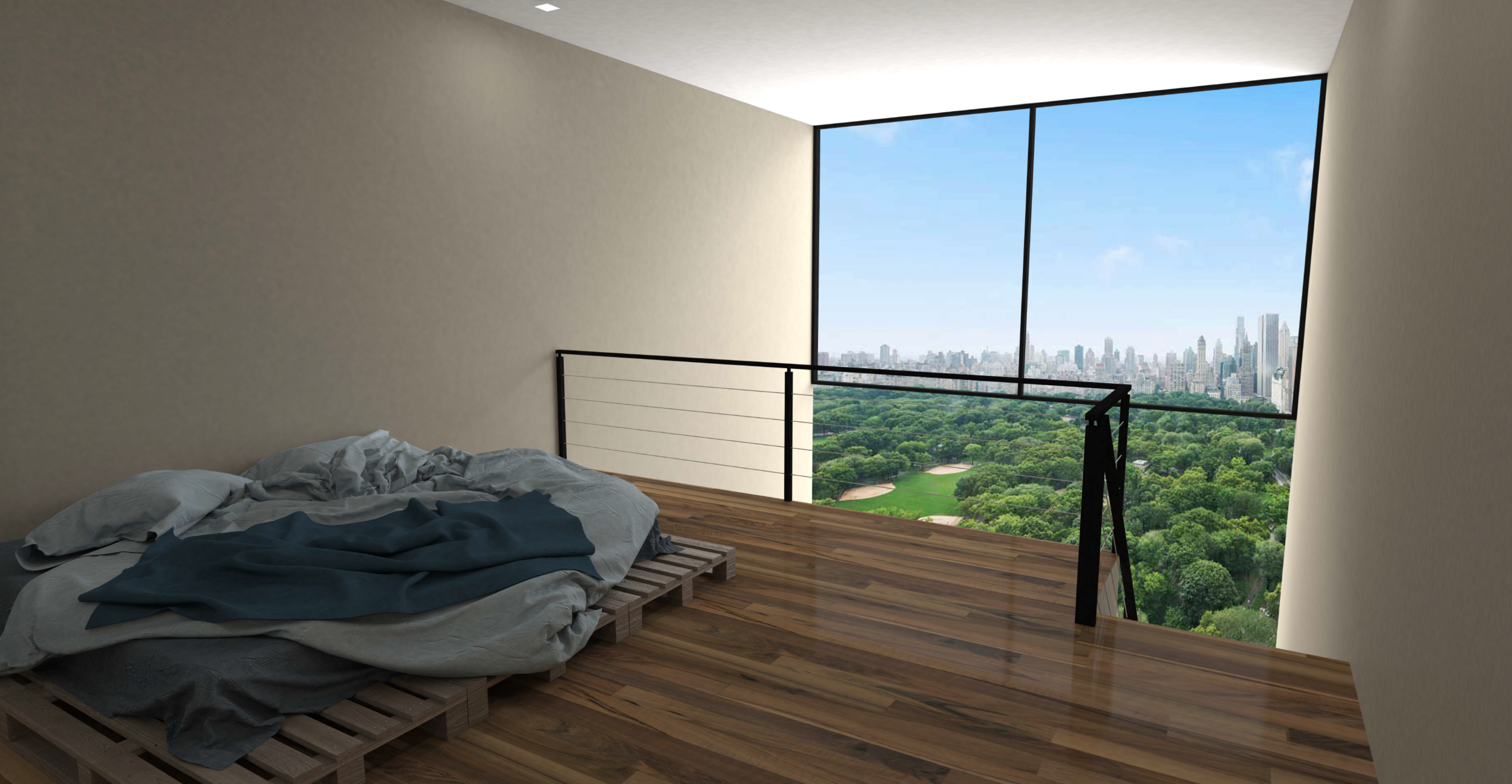
LOFT - 1 Rendered Interior
LOFT 1 - Plan / Programmatic Diagram
LOFT 2 - Plan / Programmatic Diagram
LOFT 3 - Plan / Programmatic Diagram
